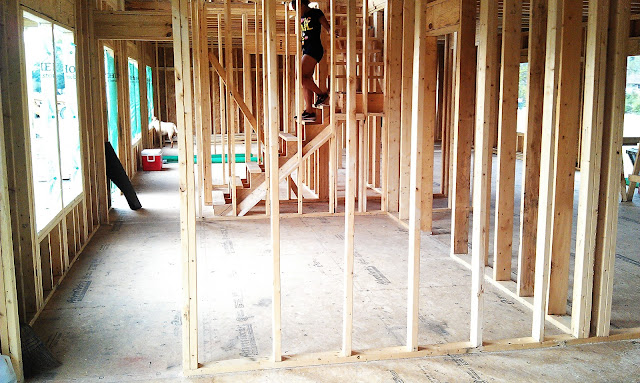Everything is coming along GREAT |
| The Stairs |
 |
| 1 side of the In-Law suite 21.8'x18.5' |
 |
| In-Law Suite Walk in closet 8'x5' and Bathroom 8'x5' |
 |
| Other side of the In-Law Suite 21.8'x18.5' |
 |
| Office 13.7'x11.4' |
 |
| Laundry Room 11'x8.8' |
 |
| Daycare Room 14.10'x12.7' |
 |
| Daycare Room Closet 3'x2.5' & Daycare Room Wash Room 5'x5' |
 |
| Master Bedroom 13'x13.8' |
 |
| Master Bathroom odd shaped 12'x14' / Walk In Closet odd shaped 7.9'x6.6' |
 |
| Kitchen 15.7'x20' |
 |
| Family Room 14.5'x20.2' |
 |
| Kitchen Pantry 2.5'x3.4' |
 |
| 1 Side of the Loft 27.4'x13.11'. There will be a 42"half wall all around the steps area. |
 |
| Other side of the Loft 27.4'x13.11' |
 |
| Malieas Room 13.6'x12' & Malieas Closet 6'x2' |
 |
| A look at the open area that will have the half wall. |
 |
| A look 15' down |
 |
| Upstairs Bathroom 10.10'x5' & Amayas Room 12'x12.5' & Amays Closet 6'x2' |
 |
| This is as high is Michelle would come up the stairs. LMAO |
No comments:
Post a Comment